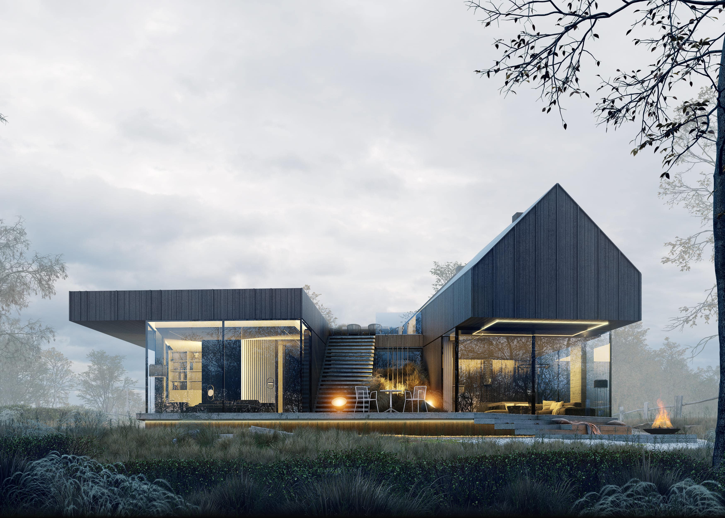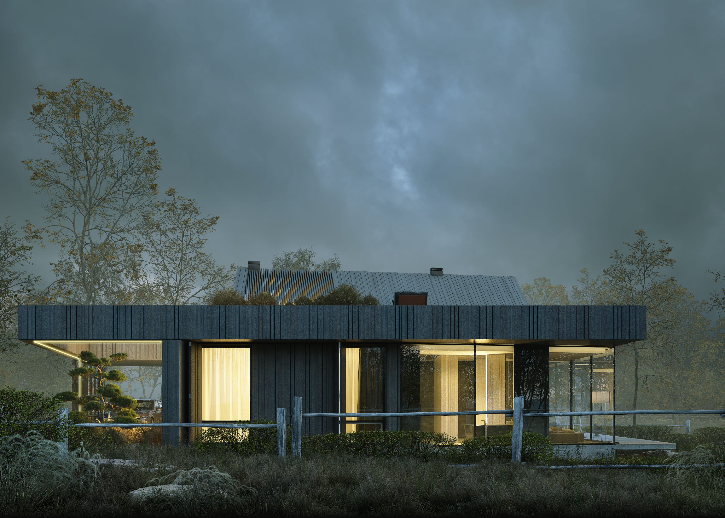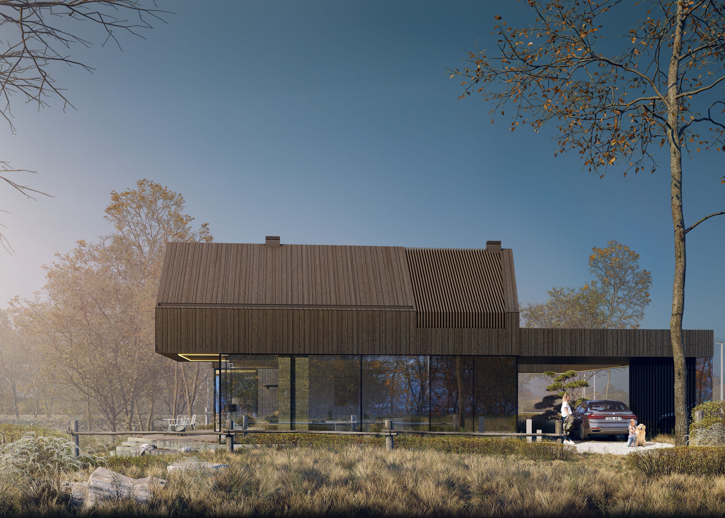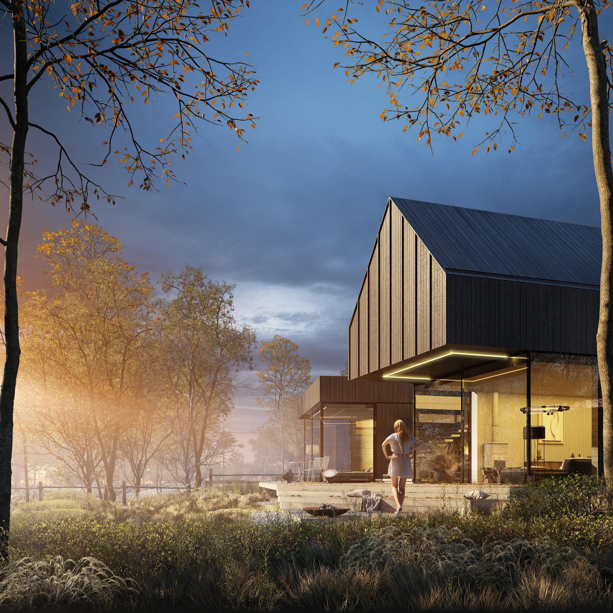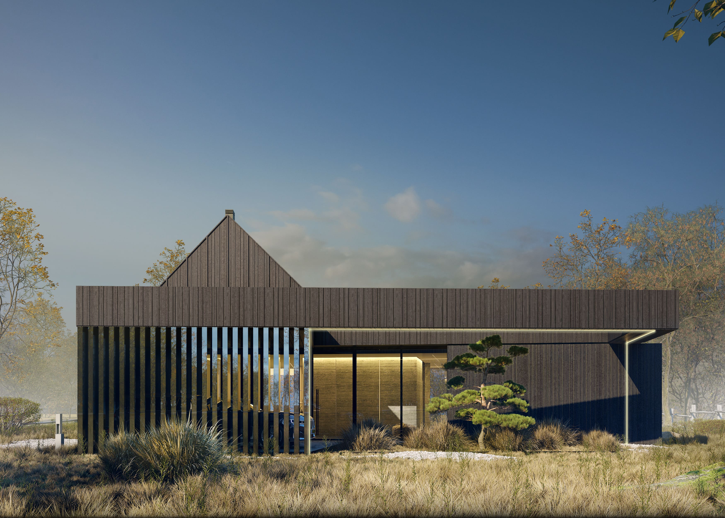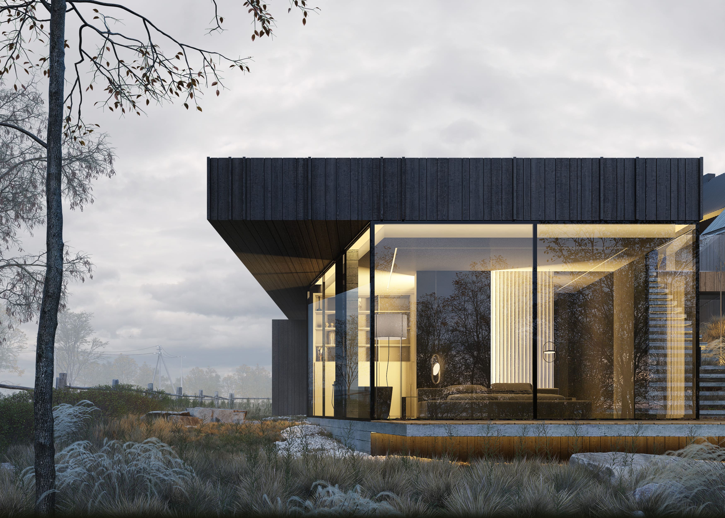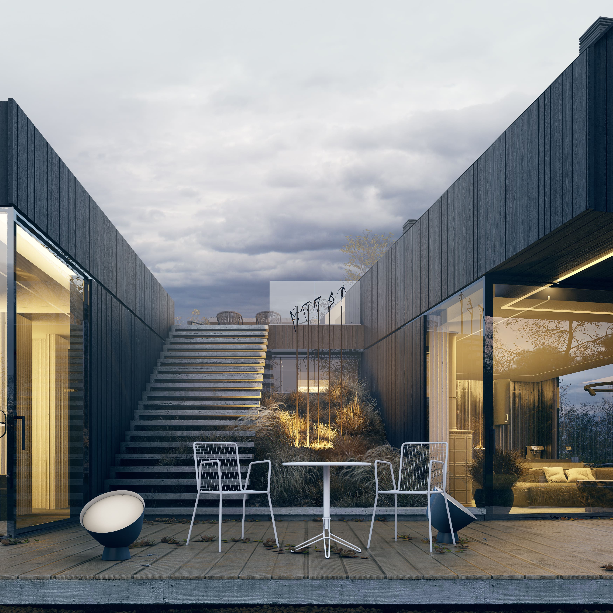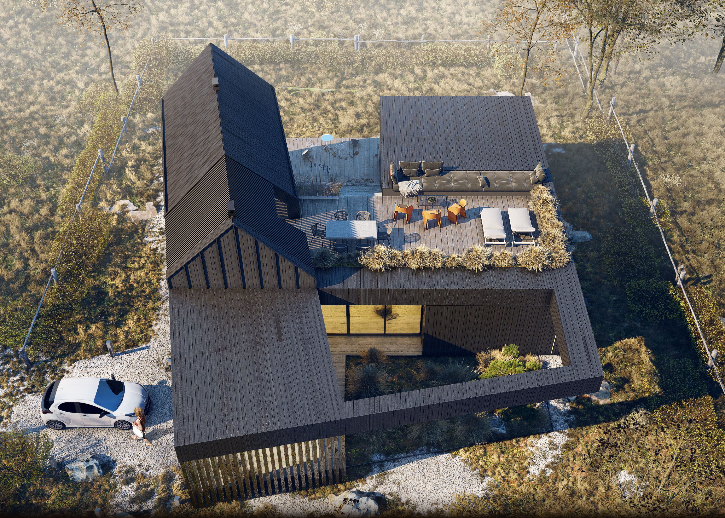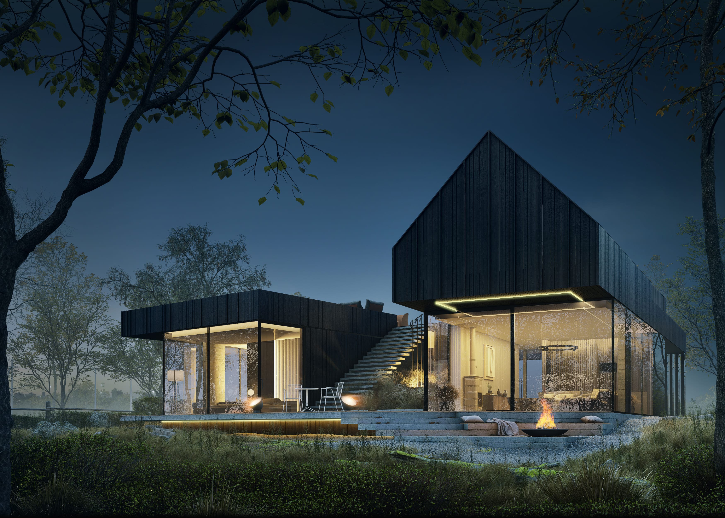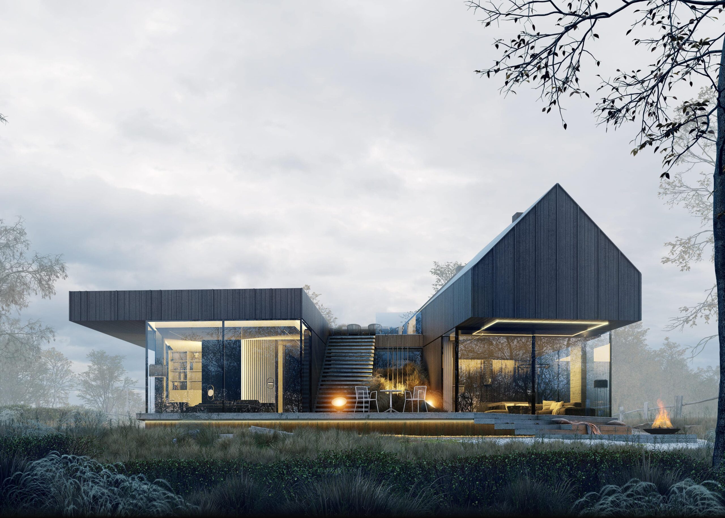
House PRO

Date:
2022

Area:
160м2

Location:
Concept

Team:
Syndicate architects
Panoramic windows are located around the perimeter of the entire house. Thanks to such continuous glazing, more natural light gets inside. A house where you can run a business or create a workshop. It is this rich functionality of the home that dictates the modern world: more and more people want to be in one space and realize all their household, work and leisure needs there. And this concept is exactly conveyed by HOUSE PRO. The owners of the house wanted to create a zone in which the place to work is located inside the house, but at the same time it is clearly separated from the rest of the rooms: it is on the second floor with an entrance from the street. We embodied the idea of multi-functional areas in the open air in the form of a fire place and a free space between the exits from the bedroom and the living room. There is also a panoramic terrace on the roof, which includes a barbecue and a full kitchen.
See all projects





