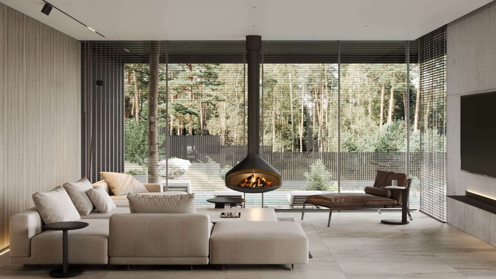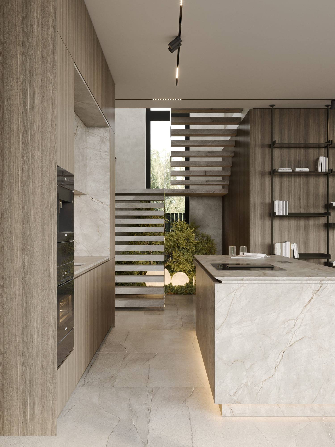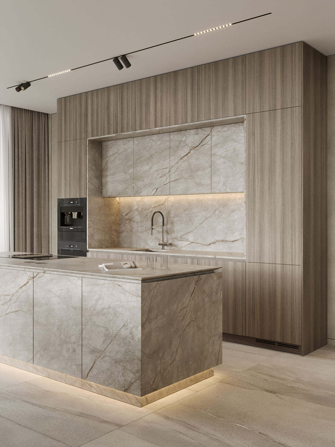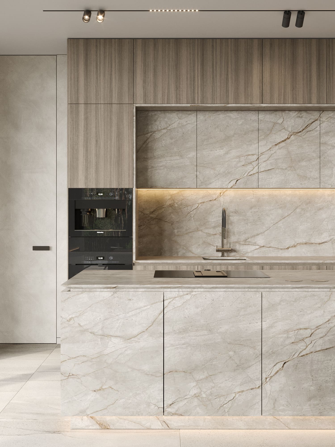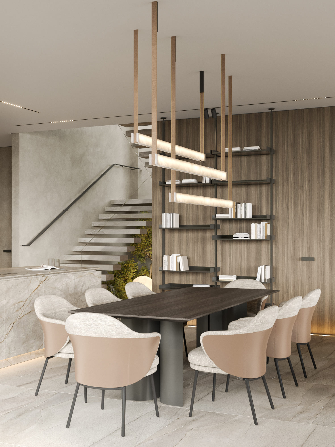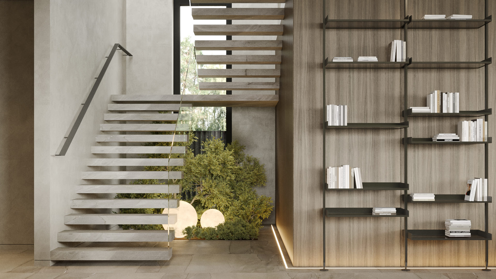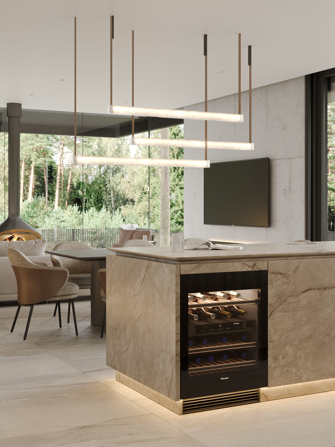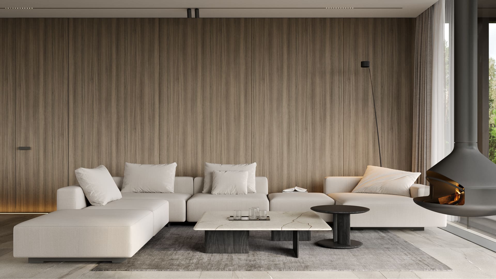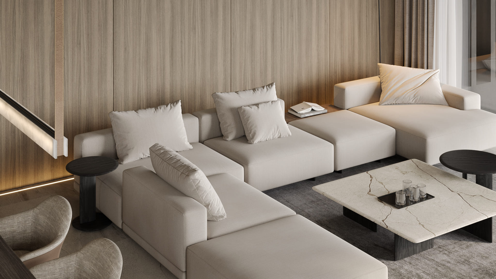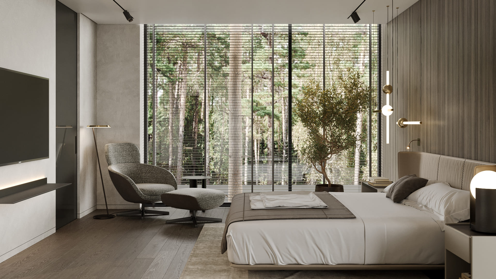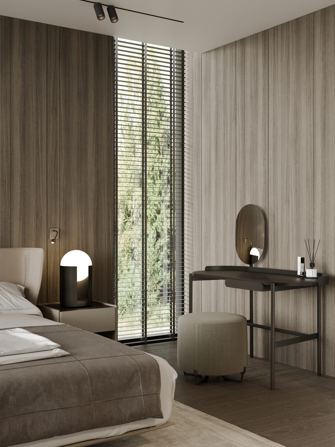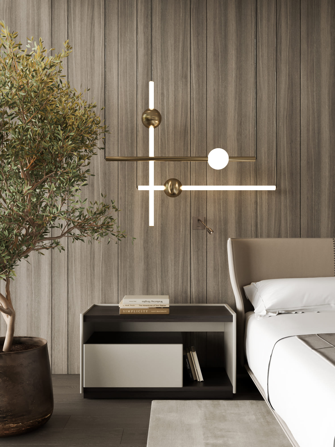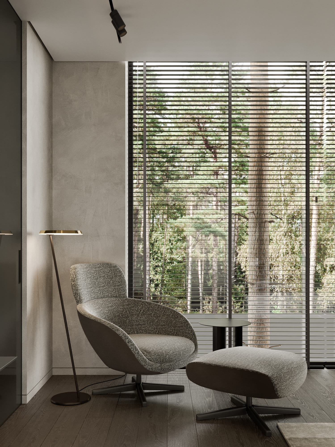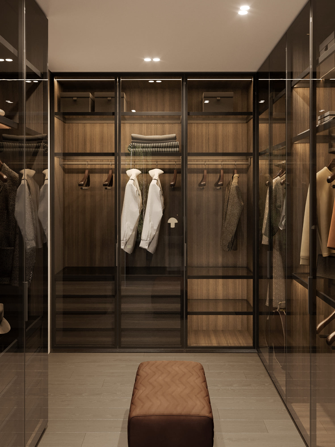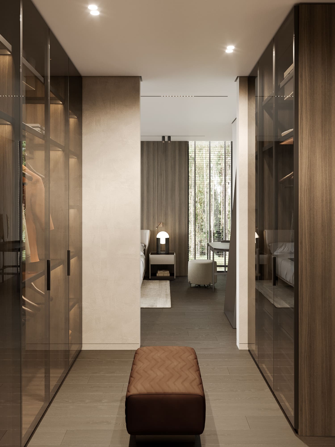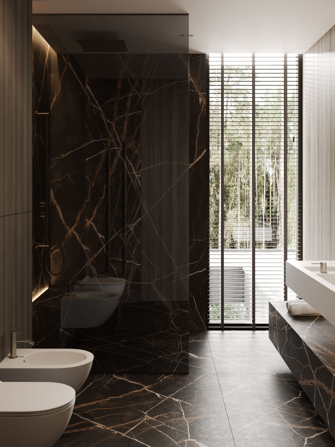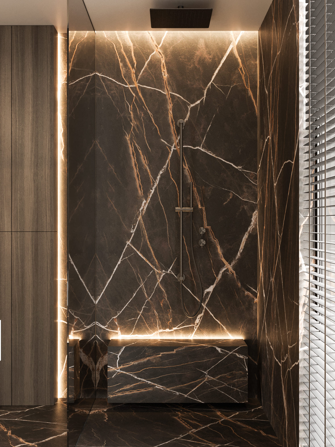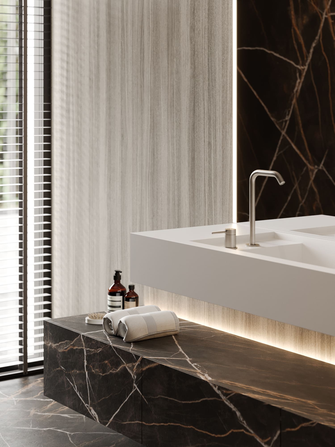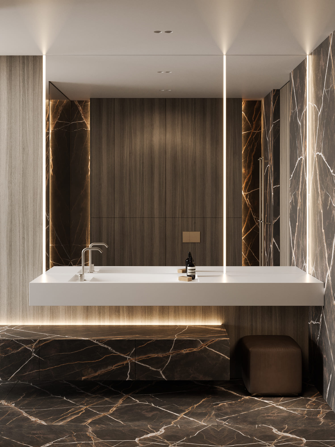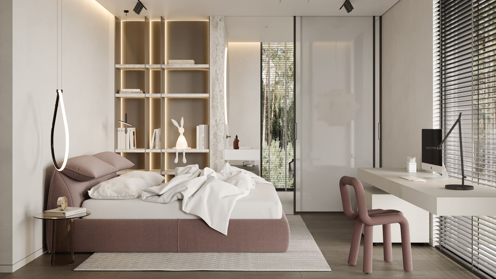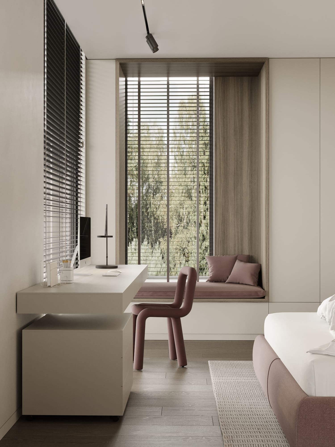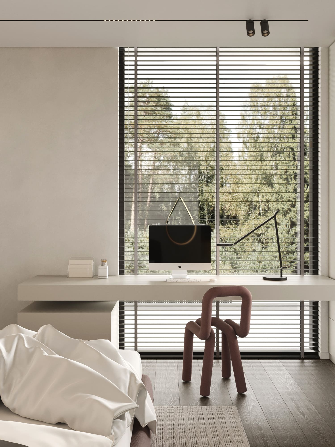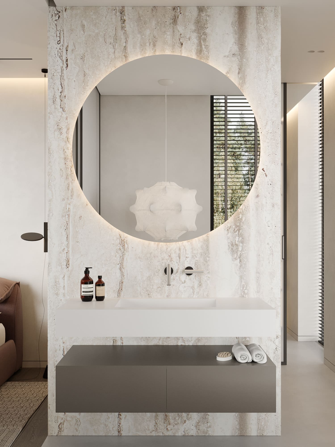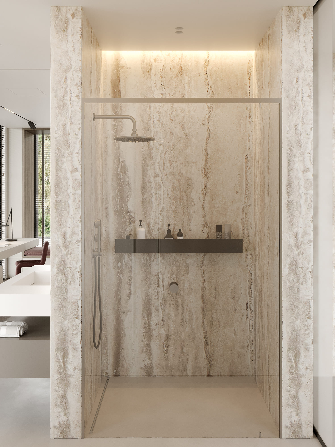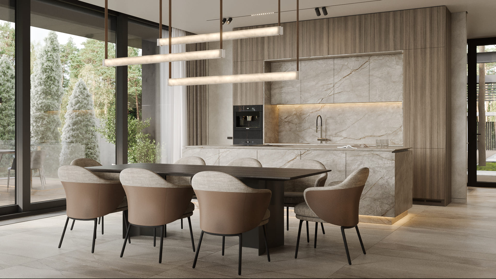
Pine Coast

Date:
2022

Area:
211м2

Location:
Dnipro, Ukraine

Team:
Syndicate architects
The house is located in an elite cottage town near the Dnipro in a picturesque location on the banks of the Orel River, surrounded by a pine forest. The plot has relief and mature pines. Our task was to design a modern functional, but at the same time small house with a flat roof on a plot of 15 acres. The main wishes of the customer were the preservation of pine trees and the use of the topography of the site. We minimally interfered with nature. Thus, the shape of the house was formed taking into account the bypass of pine trees. Also, thanks to competent work with the relief of the area, it was possible to plant the house by cutting it into a natural hill on the site. When developing the layout of the house, the sides of the light, the movement of the sun and, accordingly, the penetration of natural light into the rooms were also taken into account. The design of the house is made in a modern minimalist style, with complex consoles and panoramic glazing. The complex shape of the house made it unique and recognizable. The building consists of several volumes that act as independent blocks – private and residential. In the decoration of the facade of the house, we used natural and tactilely pleasant materials – wood, concrete, metal beams, and the result was an individual and somewhat mystical object, inscribed in nature, inspired by the personality of our client.
See all projects





